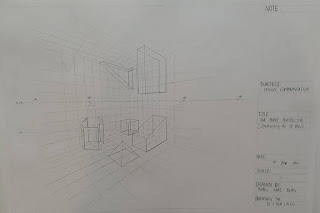Group Member: 1. Wong Kuai Bing (0318884)
2. Chia Kha Wen (0319625)
3. Teh Kuan Yon (0313655)
4. Aizat Azman (0319164)
In this assignment, our lecturer has required to form a group within four persons. At first, we were confusing how to start make the modelling cause we don't even understand the skill of it. Ms Feed has showed us the demo so we understood everything built based on the layout plan. The wall used softboard of model making that was match with the thickness of wall in this model. Everyone of us cooperated to complete single of the task and faced a lot of problem but we had solve it by team spirit.
First Floor
Second Floor
First Floor
Second Floor
The Result
The Result
Presentation Board



























